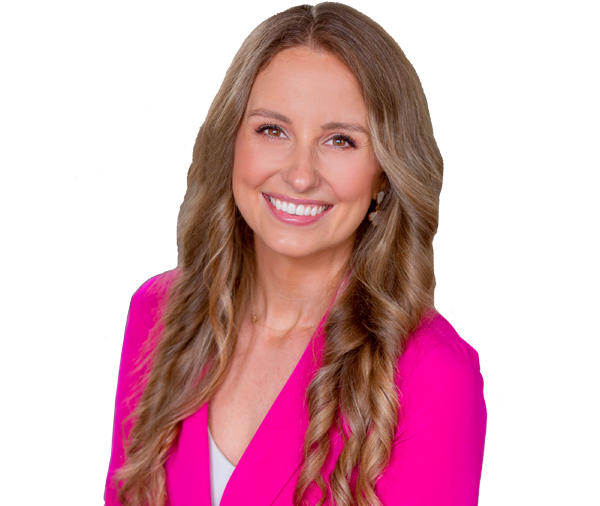Are you looking for a new home or interested in learning more about our communities? Send a message in the form below. Lena will get back to you right away!
Zachary, LA 70791
Community Details
Experience true neighborhood living at Americana, where residents are welcomed into a warm and inviting community filled with modern amenities, charming front porches, and picturesque tree-lined streets. Americana is the perfect place to put down roots, build lifelong friendships, and create cherished memories that will last a lifetime.
- YMCA
- Tennis courts & pickleball
- Walk-Ons Bistreaux & Bar and LIT Pizza
- The Village at Americana
- Kidz Karousel Early Childhood Development Center
- Dog Park and Stocked Fishing Pond
- Children’s Playground
Homes in Americana
- STAINLESS STEEL APPLIANCE PACKAGE
- GRANITE COUNTERTOPS
- LUXURY VINYL PLANK FLOORING
- CHROME PLUMBING FIXTURES
- CUSTOMBUILT TILE SHOWER
- TANKLESS GAS WATER HEATER
- PROFESSIONALLY LANDSCAPED & SODDED FRONT YARD
QUICK MOVE-IN HOMES

3831 District Street
$399,900

4203 Liberty Way
$419,900

1222 Americana Boulevard
$484,900

1224 Applewood Drive
$364,560
FLOORPLANS

$319,000

$319,000

$321,000

$339,000

$342,000

$344,000

$353,000

$355,000

$356,000
COMMUNITY VIDEO
SITEMAP


We'd love to hear from you.























































































