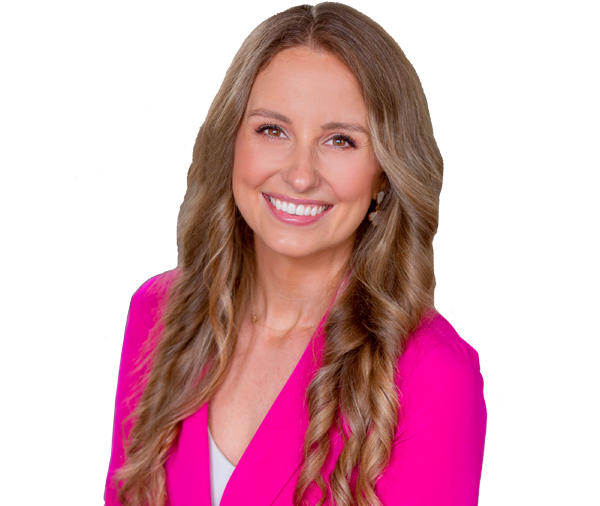Are you looking for a new home or interested in learning more about our communities? Send a message in the form below. Lena will get back to you right away!
Prairieville, LA 70769
Community Details
Delaune Estates, a new community in Prairieville, Louisiana, offers open floorplans, bonus room options, professionally landscaped front yards, and a community pool. Enjoy the perfect home for your family in this vibrant new community.
- Community Pool
- Convenient location off of Highway 73, near Interstate 10
QUICK MOVE-IN HOMES

37125 Southdown Circle
$508,035

37467 Cattle Avenue
$521,900

37482 Cattle Avenue
$549,900

15207 Hazelwood Court
$371,935

37422 Cattle Avenue
$390,715
FLOORPLANS

Dixon
$335,000

Kaplan
$339,000

Parker
$347,000

Tanner
$355,000

Griffin
$363,000

Hadley
$369,000

Brittany
$374,000

Orleans
$379,000

Hughes
$379,000
COMMUNITY VIDEO
SITEMAP


We'd love to hear from you.




















































































